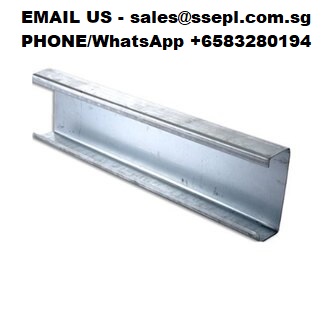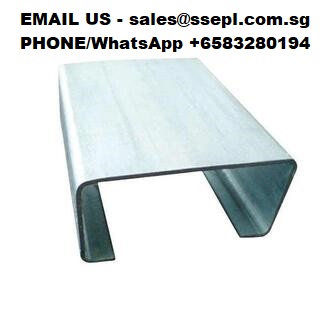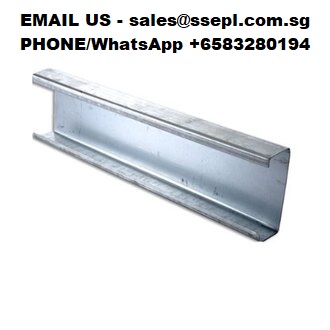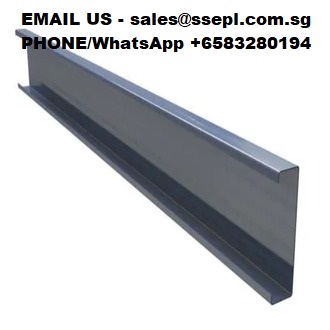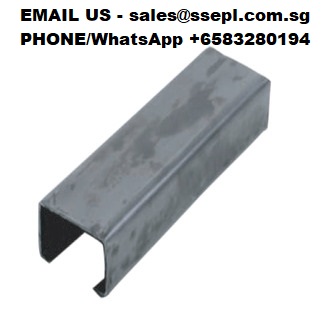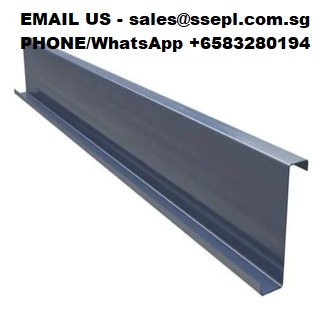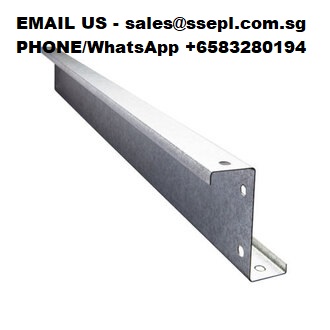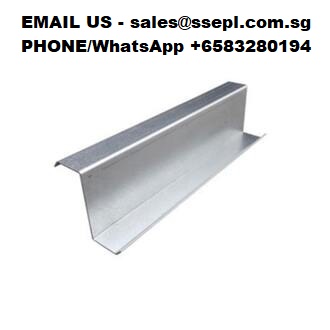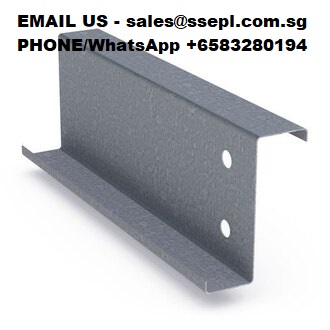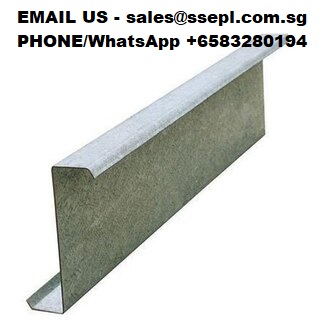Mild steel lip channels are structural steel components that feature a “C” or “U” shaped profile, often used in construction for various applications. The “lip” refers to the flange that extends from the channel, providing additional strength and stability. The high tensile variant of these channels is designed to withstand heavy loads, making them ideal for roofing applications.
Singapore Specialized Engineering Pte ltd
Category: Roofing
High Tensile 2.3mm Thick Mild Steel Lip Channel For Roofing
A mild steel lip channel, often referred to as a channel section, is a structural steel component shaped like a “C”. The lip on the edges provides enhanced strength and stability, making it ideal for various applications, including roofing. With a thickness of 2.3mm, this channel is engineered to withstand heavy loads and adverse weather conditions, making it a preferred choice for both residential and commercial roofing projects.
High Tensile 100x50x15mm Mild Steel Lip Channel For Roofing
A mild steel lip channel is a type of steel profile that features a ‘C’ shape with an added flange on one side, which increases its load-bearing capabilities. The 100x50x15mm specification refers to its dimensions, which make it ideal for various roofing and structural applications. The ‘high tensile’ designation indicates that this steel has been treated to enhance its strength and resilience, making it suitable for demanding environments.
High Tensile 75x45x15mm Mild Steel Lip Channel For Roofing
A mild steel lip channel is a structural steel member that is shaped like a “C” with a lip on one side. The dimensions of 75x45x15mm refer to its width, height, and flange thickness, respectively. This channel is manufactured from high tensile mild steel, which provides excellent tensile strength, making it suitable for various construction applications, including roofing.
High Tensile Mild Steel Lip Channel For Roofing
High tensile mild steel lip channel is a type of structural steel channel that features a unique “lip” design on its edges. This enhancement increases the channel’s resistance to bending and deformation, making it ideal for various construction applications, particularly roofing. The high tensile strength of this material ensures that it can withstand heavy loads and harsh weather conditions without compromising structural integrity.
High Tensile 3mm Thick Galvanized Z-Purlin For Roofing
A Z-purlin is a structural element used in the construction of roofs and walls of buildings. Its distinctive “Z” shape provides exceptional structural stability and is commonly used in steel frame construction. The design allows for easier assembly of roofing systems while maintaining a lightweight yet robust structure.
High Tensile 2.4mm Thick Galvanized Z-Purlin For Roofing
A Z-Purlin is a structural steel member formed in a “Z” shape, which provides excellent support and rigidity. It is primarily used in roofing applications, particularly for metal buildings and pre-engineered structures. The unique design allows for efficient load distribution, making it a vital component in modern construction.
High Tensile 1.9mm Thick Galvanized Z-Purlin For Roofing
Z-Purlins are structural steel components used in the construction of buildings, particularly in roofing systems. They are named for their distinctive ‘Z’ shape, which provides excellent load-bearing capabilities. The 1.9mm thickness and galvanization of these purlins make them an ideal choice for various construction needs.
High Tensile 1.5mm Thick Galvanized Z-Purlin For Roofing
A Z-purlin is a structural component used in steel framing, primarily for roofing and siding applications. Its distinctive ‘Z’ shape allows for efficient load distribution and provides excellent support to the roofing sheets. The 1.5mm thickness is especially significant, as it strikes a balance between strength and weight, making it ideal for various construction projects.
High Tensile 300x94x98x20mm Galvanized Z-Purlin For Roofing
Z-Purlins are structural steel components used in roofing and wall systems. They are named for their unique shape, which resembles the letter “Z”. This design offers significant advantages in terms of load distribution and structural integrity.

